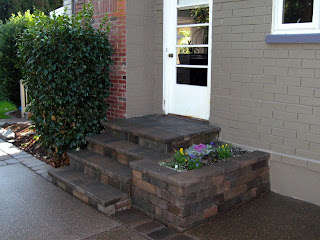VANDEGRAAFF RESIDENCE WINTER 2011-12
This front yard had a lot of unused potential. The entire property
needs landscaping, but with the construction season drawing to
a close, the Client agreed to focusing on the front in the first phase.
installation was poorly executed. The walls were built with large
unattractive blocks without base preparation. Existing soil was
poor quality clay and gravel. The decision was made to rebuild
from the ground up, using quality materials, installed properly.
No allowance had been made for lighting, drainage, paths
or low maintenance features. Design value was minimal.
The Client and I spent considerable time designing at new
layout, choosing materials, and determining details before
construction began. The plan above guides the installation.
Out with the old....... which will be re-purposed in the back.
In with the new... Using the right tools makes all the difference.
Rather than build a wall, the client opted for a more informal
arrangement, which allows us to optimally show off the beauty
of the natural stone. Matching stone borders were added to
provide access to foot traffic, as well as contain the new lawn.
Old soil has been stripped out, and new soil graded and packed
into place. Ready for sod and plants......
and wait for the quarry to collect the stone we need to complete
the new stairs and walk leading to the front door. Lighting,
additional plants and other finishing treatments will follow soon.
DAZEY RESIDENCE SUMMER 2011
What started as a straight-forward patio installation became a much more involved
project as I worked with the Dazeys to full take advantage of their outdoor living
area. A number of site issues had to be addressed: drainage, doorway access,
inclusion of views to the south, & enhance the traditional character of their home.
Concrete with an exposed aggregate finish was chosen for a number
of reasons. Low maintenance and relatively low cost, the concrete
surface is very attractive, but does not compete with the other improvements
for attention. Installed by Daniel Stephens Concrete, it is treated with
high quality sealer, which was used on all of the concrete blocks as well.
Concrete blocks were used as borders to visually unite patio with other features.
The before photo shows a largely unused gravel area. Adjacent to the
kitchen and living room, this space is well situated for seasonal outdoor
use. The small covered area needed modification to increase its appeal.
The original stairs from the living room had to be used to
since removal was impractical. With my foreman Mark's help,
we devised a method of building over them using solid pavers
and retaining wall blocks. Getting the stair treads right was
quite a project.
Covering the stairs and adding a planter solved the problem.
The door is scheduled for replacement,since it is deteriorating.
Matching stairs had to be built up to access the kitchen
door. These were built from solid concrete units.
The focal point of the patio is the two-level outdoor bar. Useful for serving
guests, the covered area also provides cooking space. Recycled
Douglas Fir posts and beam were installed by Jonathon Jensen, carpenter
and craftsman. Solid Bluestone was ordered and installed as the counter top
for a beautiful, low maintenance and ageless surface. The glass blocks will
have simple lights installed behind them for evening charm. Teamwork between
myself, the Client, and a number of trades workers has created a unique
and satisfying addition to the Dazey's home.
SMITH RESIDENCE SUMMER 2010
The Smiths recently remodeled their North Albany home.
They wanted their front yard to complement their newly
improved entry. The result was a new walkway surrounded
by stone and plantings, with circulating stream-water feature.
When I first visited the property, the remodeling was complete.
The owners were not happy with the new walk, and while it was
well built, it limited landscaping options. The decision was made to
replace it. This allowed a complete redesign taking full advantage
the two level yard.
Pavers and stone retaining were installed to bring a
new focus to the yard, and incorporate a water feature.
Plenty of good soil was imported to support the plantings
that follow.
A circulating creek flows between the new walk and
pre-existing retaining. Make for a nice transition between
the two levels.
Add plants, turn on the water, and....... enjoy.
The Smiths enjoy sitting on their front porch and taking
in the view. They love the garden created to greet them
every day, and welcome their guests.
HUNTER RESIDENCE
| Built in 2007, this paver-cobble patio is bordered by a low natural stone wall, with a built-in fountain. Constructed by my associate Trevor Norland, this wall holds the slope back and offers a place to sit. The patio roof is rain -proof, and though it looks like wood, it is actually powder coated aluminum, which is about as low maintenance and long lasting as it comes. By covering the patio, the Hunters enjoy a 3-season Outdoor Room that also provides great views from the indoor living area. Before... Roughed in, with columns in place; pre-plumbing and drainage are also visible. The column-style fountain rests in a large plastic bowl. A simple pump and manifold allow control over the flow, as well as providing a simple way to drain and maintain the fountain. The lid to the manifold box remains accessible under a layer of gravel. Footings for the roof are visible. We are ready for wall construction. The fountain in its finished form. The water flows from the tall column, as well as the stone bowl below. A shady retreat in the summer, and a dry one in wet seasons, this patio offers a wonderful alternate living room for the owners. Note the plantings in the background, which will grow to provide more privacy in the future. | ||||||||





























No comments:
Post a Comment